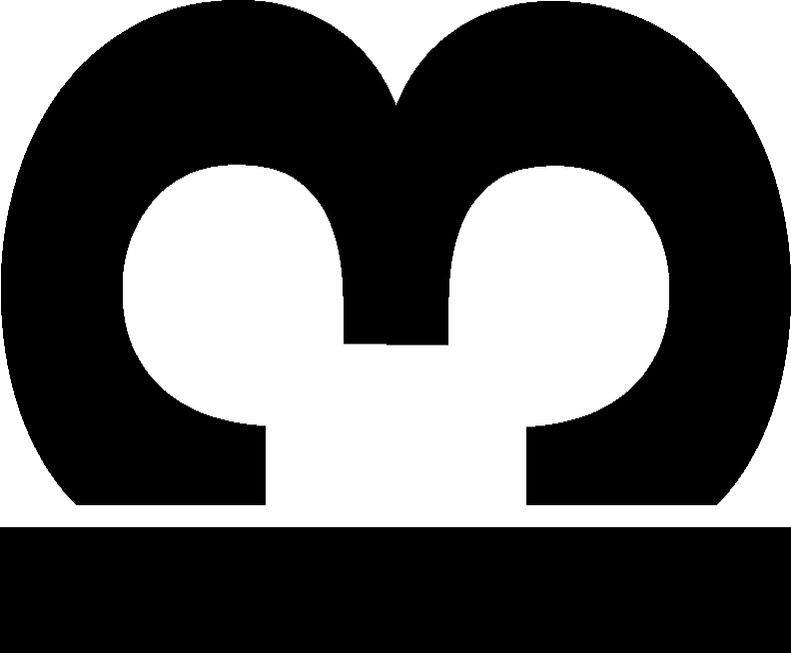
DELVA's home base is located on the former site of the ‘De Gekroonde Valk’ Brewery. The original 1960s building has been transformed into an innovative complex. People work and live here and guests stay for the night. The building with its outdoor space represents everything DELVA stands for: maximum greenery on all layers with a diverse mix of trees, shrubs, hedges and plants. All rainwater is collected and reused in the irrigation of the greenery and the building’s internal functioning. PV panels on the roof provide the energy for the building. Nest boxes provide space for birds and insects. On the ground floor, dozens of tree pots create a beneficial green entrance to studio DELVA. The positioning of the tree pots forms walking routes for visitors and passers-by, who find themselves in the greenest part of the Hoogte Kadijk. The beech hedge along the facade provides shade and natural cooling. On the first floor, five guest rooms adjoin a unique roof terrace filled with polyphonic trees, water bowls and seating furniture, overlooking the wooded courtyard. In the loft on top, a courtyard garden with a spacious Acer literally brings greenery into the living space.


















